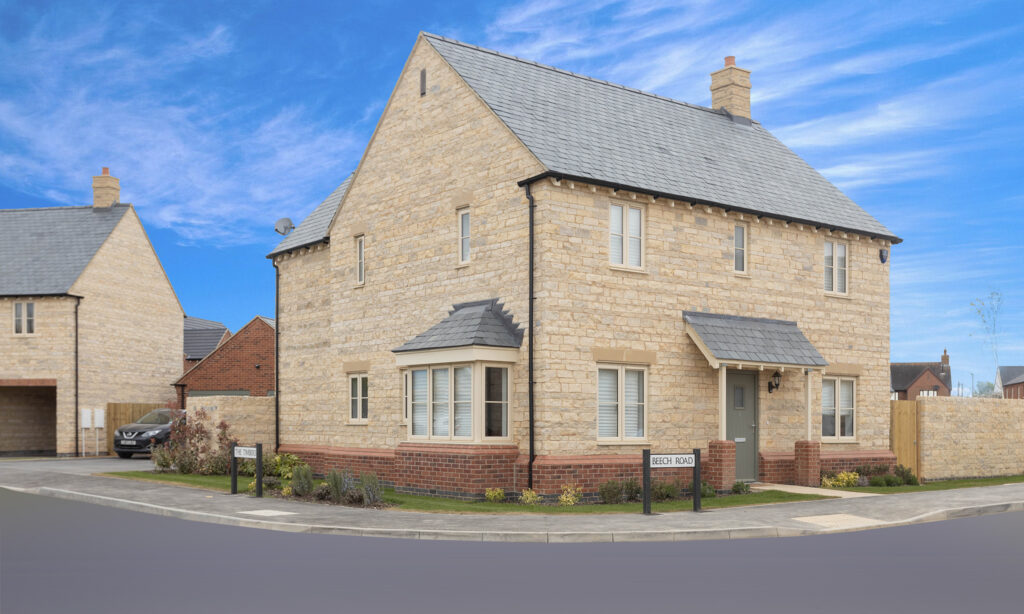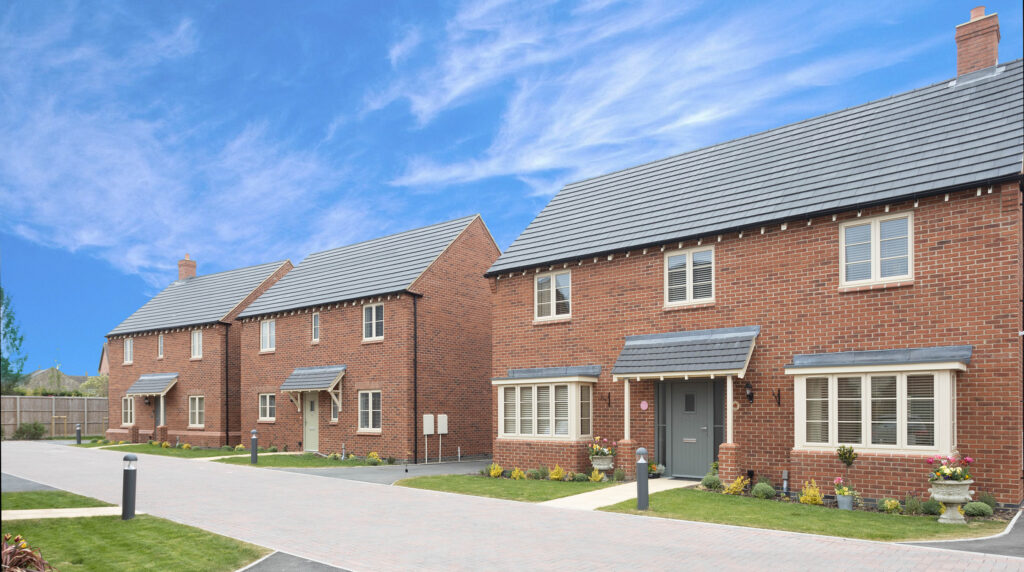Urbanissta Ltd, Eastside, Kings
Cross, London, N1C 2AX
Urbanissta Ltd, The Colmore Building,
20 Colmore Circus Queensway,
Birmingham, B4 6AT
Consultation has now closed
An outline planning permission was secured by Hallam Land on the 19 December 2023 for a residential development of up to 75 dwellings, including affordable housing; bungalows; open spaces (including children’s play space); community woodland and other green spaces.
Mulberry Homes have acquired an interest in the land from Hallam Land and intend to make a reserved matters submission to Cherwell District Council to secure approval for details, including the layout, scale, appearance and landscaping of the development. Mulberry Homes intend to make the best use of the land to deliver a sustainable, high-quality development.
Community Consultation
A newsletter outlining Mulberry Homes plans for the layout and appearance plans of the development has been sent to 191 residential homes within the outskirts of the development area. Residents are encouraged to complete the online survey (linked at the bottom of the page).
Development Features
The scheme will provide:
Housing
• 75 new homes, including:
• 27 affordable houses.
• 5 bungalows, some with disability access.
• Natural materials on several dwellings
Open spaces
• The Community Woodland will provide walkways and benches throughout. Dog bins will be provided along the walkways.
• Combined LAP/LEAP for Children’s Play.
• The Children’s Play Area equipment will be built from sustainable wood.
• A pedestrian walkway will be created to allow foot access around the diameter of the development.
Sustainability & Ecology
Access & Car Parking
• The site access has already been approved in detail by Cherwell District Council.
• Most homes will have garages and there will be additional allocated car parking bays.
• There will be marked visitor car parking bays.
Job Creation
• New jobs will be created through the construction, sales, and marketing process.
Common questions
Please see the below Q and A’s to help with any queries you may have regarding the development:
We have identified 191 residential properties that outline the development area. A newsletter with further information and relevant contacts letters has been sent out. In addition, we have the consultation web page with a residents survey to be completed.
We are also in consultation with the parish council to arrange a meeting.
We intend to submit to Cherwell District Council details of the layout, scale and appearance of the houses as well as all landscaping detail for the residential site and community woodland. We will also be submitting a pack of material to discharge planning conditions which relate to matters such as site levels, ground conditions, surface water, archaeology, construction management, air quality, tree protection, ecological protection, biodiversity gains, as well as details of the site’s renewables strategy and carbon reductions measures.
Yes, all the information submitted as part of the reserved matters submission and the condition discharge submissions will be accessible for public review, once validated by Cherwell District Council.
We intend to provide 75 housing which will include 27 affordable homes and 5 bungalows. We will also be making provision for people with mobility impairments. All dwellings will be built to national space standard requirements.
We have recently developed a site in Launton which has been very positively received locally. The Launton site exemplifies a development scheme that seamlessly integrates both brick and stone materials, blending with the character of the surrounding area. This approach ensures that the new structures respect and reflect the local architectural heritage, maintaining aesthetic continuity and enhancing the sense of place. The success of the Launton development in achieving this balance serves as an ideal blueprint for our upcoming project in Ambrosden. By adopting similar design principles and material choices, we aim to create a development that not only fits naturally into its environment but also elevates the overall visual appeal and coherence of the community.

Image Credit: Mulberry Homes | Launton site

Image Credit: Mulberry Homes | Launton site
The Community woodland will have a range of native trees and hedgerows. The woodland will be planted around a series of pathways which dissect the site. You can see the details of this in the image provided below. The pathways will be suitable for use by all people including those with wheelchairs, prams or buggies. Native tree species will include Oak, Alder, groups of native birch trees and wild cherry trees. Beech trees will be planted around pathways and Lime trees will provide a grand entrance to the woodland. Full details of the planting will be provided to Cherwell District Council, with our reserved matters submission.
The community woodland is accessible for all local people There will be laid paths, benches and allocated dog bins throughout.
The children’s playground will be accessible for all local people.
The outline planning permission determined the location of the play area and so the combined Locally Equipped Play Area (LEAP) and Local Area Play (LAP) will be in the north east corner of the residential development area, adjected to the community woodland. You can see the location on the plan provided above.
The site access has been approved in detail as part of the existing outline planning permission. We intend to provide the site access in line with the approved details therefore no further information is required for submission to Cherwell District Council.
Parking provision will be in line with Oxfordshire County Council standards.
The site will be accessed from Blackthorn Road. The site will be designed with pedestrians and cyclists in mind and a new pedestrian route will also be provided from the new development to the north-west.
There will be a sustainable drainage system (a pond) located by the site access close to Blackthorn Road. This will provide both a drainage function, collecting surface water as well as offering an ecological and visual enhancement to the site frontage.
Please complete the survey found below or email amanda.hayward@urbanissta.co.uk
Survey
To get your views on the development, please can you fill out the survey linked below.
https://www.surveymonkey.com/r/R36LP2B
It is important for us to get your views, as residents of the local community. We would appreciate it if the survey could be completed by 17th June 2024, which is when our consultation will close. We will then review the comments made and address them in our reserved matters submission.
Responses received after 17th June will not be considered.