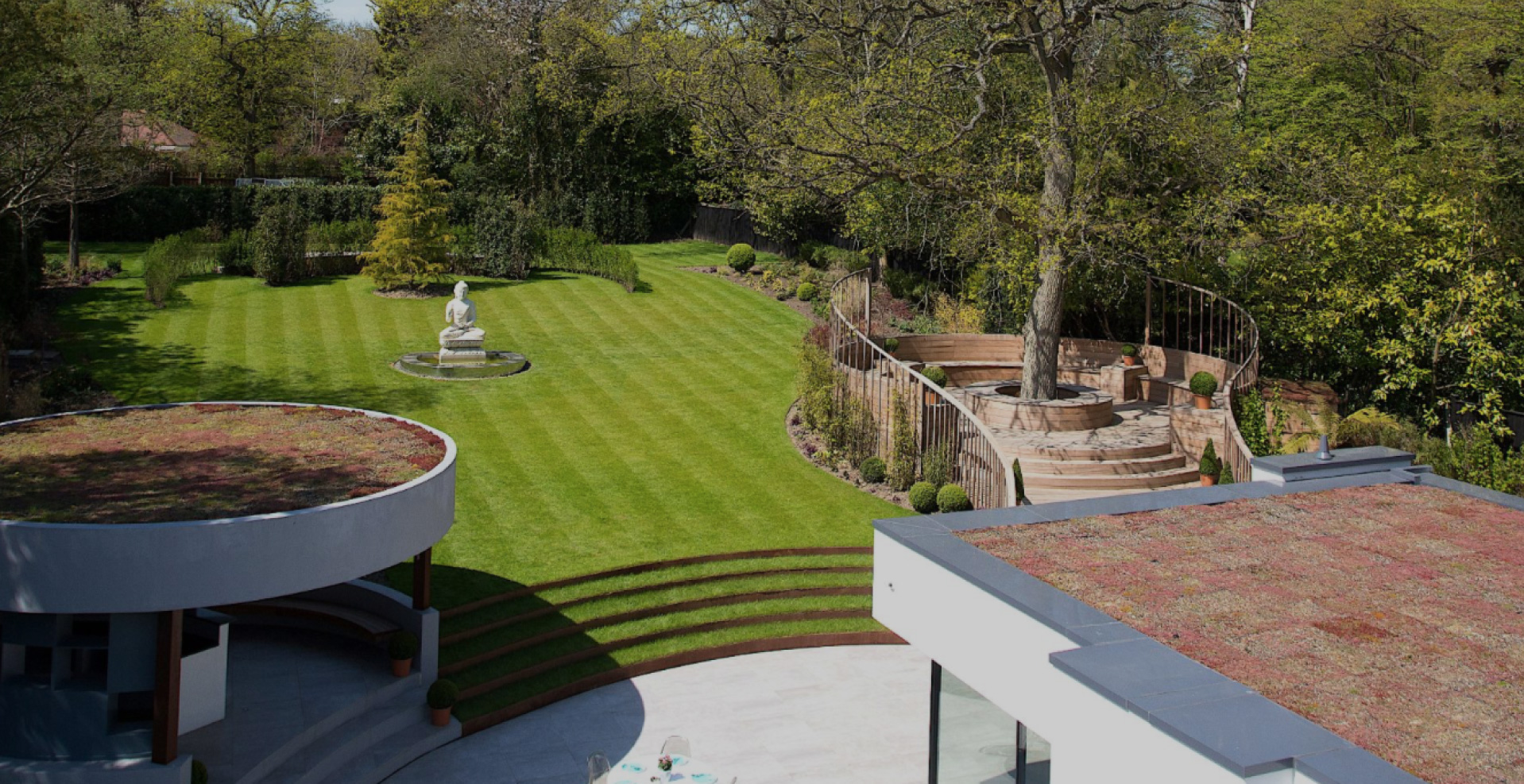Urbanissta Ltd, Eastside, Kings
Cross, London, N1C 2AX
Urbanissta Ltd, The Colmore Building,
20 Colmore Circus Queensway,
Birmingham, B4 6AT

This exciting house and garden redevelopment project commenced on site in June 2014.
Private client
Design and Build Pagoda, Outdoor Seating, Curved Green Wall
Landscaping Design & Build
Completed.
This ambitious house and garden redevelopment brought together and contrasted the linear architectural approach with long sweeping curves in the landscape design.
The site in Links Way has many TPO trees and is located within a Conservation Area. Including a number of large feature Oak trees.
The strong linear nature of the house design with large glazing expanses is complimented by the organic sweeping design for the rear and front gardens.
The garden design included an circular raised outdoor platform seating area under an oak tree, circular Pagoda style outside kitchen, central buddha water feature, Tennis court with associated seating, substantial curved two story greenwall, green roof, granite sett drive and large expanses of planting areas.
Photo Credit: Mr & Mrs Patel
Please get in contact to discuss your next project